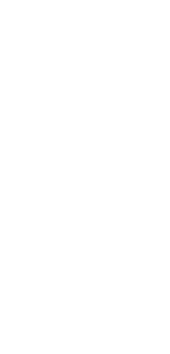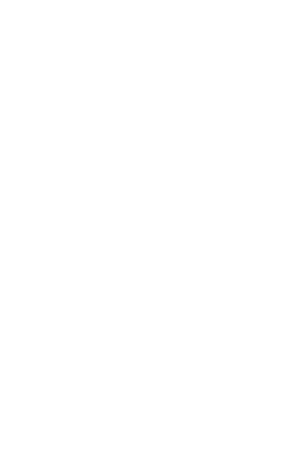 |
 |
 |

|
PROJECTNAME San Shan Bridge / 2022
PROJECTTYPE Bridge
PROJECTLOCATION Beijing / China
PROJECTYEAR 2016
PROJECTTEAM Chris Precht, Dayong Sun, Wang Jing, Yu Zizhi, Bai Xue, Li Pengchong, Snow Sun
CREDITS penda architecture & design
www.home-of-penda.com
|
|
 |
THE SAN SHAN BRIDGE
The San Shan Bridge spans across the Gui River and will be an integral part of the infrastructure program for the Olympic Winter Games 2022 in Beijing and connects the city center with Zhangjiakou. The english translation of “San Shan” is 3 Mountains and describes the form of the bridge seen from the side with its 3 arches connecting to its hilly backdrop.
|

|
Posted 25 July 2016
|
Share this:
|
|
The location for the Bridge is a gateway between the density of the city and the undulating river valleys in the North of Beijing. The area around the bridge is rapidly growing in popularity with both residents and tourists as a recreational area. There, the bridge forms an inviting sculpture to a more mountainous scenery on the way to Zhangjiakou, where all major outdoor competitions at the Beijing Olympics are being held.
Right next to the San Shan Bridge is an area designated to the Beijing Horticultural Expo 2019. Major developments by international architects will turn this region into an exhibition hub, which afterwards will transform into a get-away, recreational district for the citizens.
Connecting all these important locations, the bridge forms an essential public link for a wider Beijing Expansion Masterplan and will formally integrate the new territories into Beijings urban fabric.
|
|
|
|
|
|
Formal Thoughts:
The formal inspiration for the San Shan Bridge is a conjunction of its undulating surrounding and the meaning of the Olympic symbol, which consists of five interlaced rings of equal dimensions. A union of the five continents is represented within the rings.
The main structure of the bridge is conceived as a series of rings, which connect at their highest and lowest points. The rings perform as a main structural element and suspend the bridge deck with steel cables in-between them. ‘Entering the rings’ on the way to the Olympic competitions, should be seen as an contextual icon for the Games.
From its side, the bridge is seen as a sequence of mountains and valleys and is in an harmonious dialog with its neighbouring green hillsides, blurring the manmade structure with the natural surrounding. Seen from the top, the bridge connects the two shores of Gui River through a DNA string-like dual helix. Visitors of the Olympic Games, who are approaching the river are introduced to a multifaceted icon that changes its appearance based on ones perspective towards the bridge.
|
|
|
Structural Thoughts:
The structure of San Shan Bridge connects the shores of Gui River through a 452 meter long bridge deck and is divided in three sets of cross-connected arch-like steel structures with a maximum span of 95 Meters. The sequence of arches form a prestressed doublehelix, which intersects and supports each other on their bottom and top. The helix is designed and engineered to be as slender as possible and positioned to offer the best structural performance. The bridge deck is suspended from the structure by high-strength steel-cables, that connect to the arches in a cross-weaving way.
Similar than a structure of a rollercoaster, the form of the spatial arch is built from tubular stainless-steel struts and strong in lateral resistance through its connections. Each member of the arch is composed of five steel tubes that are connected by batten plates and carry the loads to its solid foundation platforms. Although each member of the arch is twisted, it is stabilised by the pre-tension of the cable from buckling under compressive loads.
The longitudinal stiffness of the bridge is largely enhanced by the cross-connected nature of the cables to resist the dynamic load of the vehicles. The undulated surface formed by the cables define and enclose the interior space of the bridge.
Based on its dual helix structure, the bridge utilises 5 times less steel than a conventional box girder bridge.
|

|

|

|

The San Shan Bridge
penda architecture & design
|
|
Founders of penda:
Chris Precht:
Before he founded 'penda' together with his partner Sun Dayong in 2013, Chris was the founder and
Director of "Prechteck", a collaboration of international creatives. His work got published worldwide in leading Architecture and Design Magazines, like Frame, Mark, dezeen, wired or arch-daily and he has been ranked among the “young architects to follow”. Chris, together with his partner Dayong, was named “Upcoming Chinese Architects of the Year” and “Emerging Firm of the Year” at Architizer’s annual A +Award Show.
Chris' education started in Innsbruck/Austria, where he was also teaching classes at the Institute for experimental Architecture under Patrik Schumacher (Zaha Hadid Architects) and Kjetil Thorsen (Snohetta). He graduated with honours from the Technical University of Vienna 2013.In his earlier years Chris has gained working experience in several international Architecture Offices, including: Graft / Beijing, Senior Architect from 2008 to 2010 and NOX Lars Spuybroek / Rotterdam, as a Designer in 2007
Dayong Sun:
In 2013, with partner Chris Precht, Dayong was the founder of Penda Architecture & Design. After graduating from university, he has worked as a Project Architect for Graft Beijing & Berlin. In 2010, Dayong undertook a master study at CAFA university, researching for 2 years the "effect and beauty of bionic architecture". His thesis was awarded with the "outstanding graduate design award" by the CAFA School of Architecture 2012 session. He has been invited afterwards to several workshops and lectures included a creative designer workshop in Italy. After his graduation, Dayong worked at Tsinghua University Architecture Design and Research Institute for several years until, together with Chris Precht, he stepped out on his own and founded the creative practice 'penda'.
Former working experience:
2012 worked in HMD (Beijing) Architectural Design Consulting Co., Ltd., as senior architect 2012 work at, Tsinghua University Architecture Design and Research Institute, architect 2008 Work on Graft (Berlin)Architects, architect, 2005-2010 Work on Graft (Beijing) Architectural Design Consulting Co., Ltd., architect.
|
|
|
|
|
|
|
|
|
|


